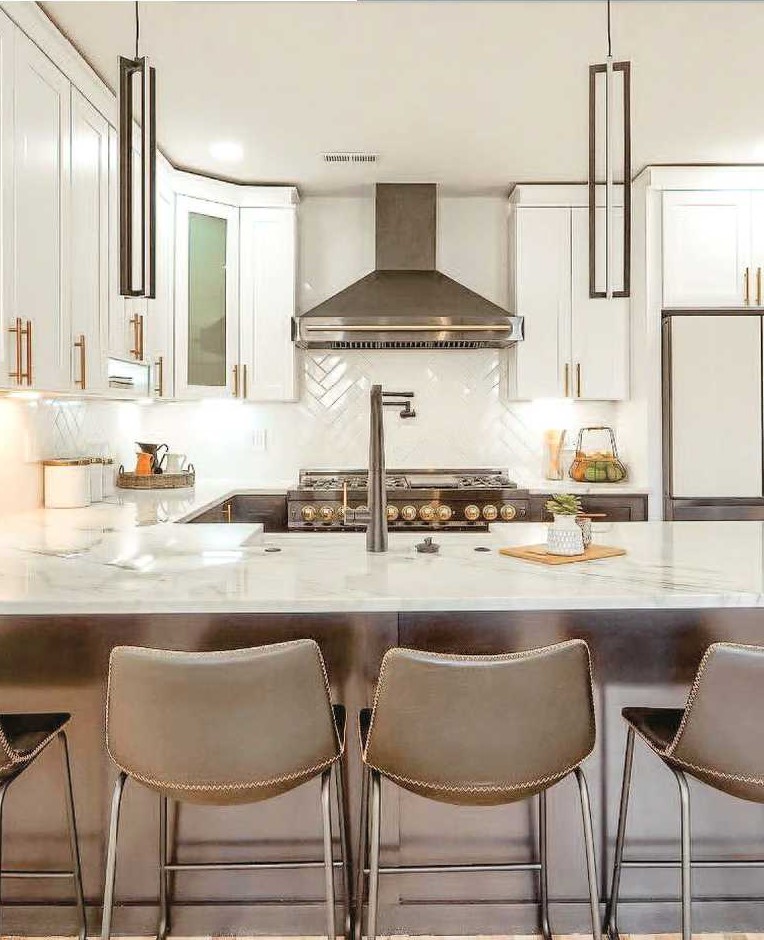Measuring Guide for RTA Kitchen Cabinets
There are many different approaches to measuring and diagramming. We’ve created this measuring guide to outline a basic process for ensuring accurate and correctly recorded measurements. If you’re not familiar with diagramming measurements or are uncomfortable following these steps, it may be necessary to seek the help of a professional or someone with experience.
We are always happy to answer any questions about this, or any other part of the RTA process, but ultimately, it is the responsibility of our customers to make sure that measurements are accurate and complete. For images of complete measurement diagrams, see the “Measurement Examples” section below.
Identify Window and Appliance Locations
For windows:
- Measure the distance from the corner of the walls to the edge of the window from both sides.
- Then, measure the dimensions of the window.
For appliances:
- Plan locations that have proximity to the utility hookups (i.e. water, electricity).
- Make sure that your appliances will be able to reach the appropriate connections.
For sinks:
- Make sure that the plumbing connections will fit inside of the sink base unit you choose.
- The plumbing connection doesn’t necessarily have to be in the center of the sink base cabinet.
Measure Exactly
To make sure your cabinets fit with your project:
- Measure as closely as you can.
- Measurements should be within 1/4″ of the exact length to ensure the best fit.
Use a two-person team for measurements:
- One person should hold the tape measure and the other should take measurements.
- This method will help make sure all your measurements are accurate.
Draw a Diagram and Write Down Your Measurements
Draw a rough diagram of your kitchen or bathroom before you start measuring. Fill in the measurements as you take them to make sure that you don’t forget what they are. This can also help you make sure that you get all the measurements you need.
Make sure to take all of the following measurements:
- Wall dimensions – from wall to where you want the cabinets to end
- Ceiling height
- Window dimensions and placement from the wall
- Appliance dimensions and placement from the wall – NOTE: Most dishwashers are 24″ wide and most ranges are 30″ wide. However, refrigerator widths vary so make sure to double check yours.
Measurement Examples


Contact Us for Measuring Help
Again, we are always happy to answer any questions that you have about the RTA process, which includes clarification on how to take down your measurements. If you have any questions, don’t hesitate to contact us.


